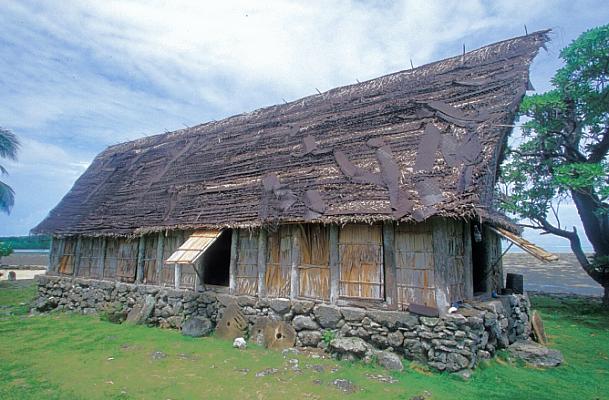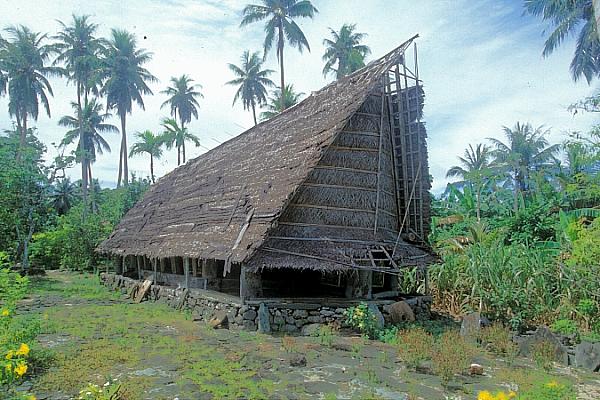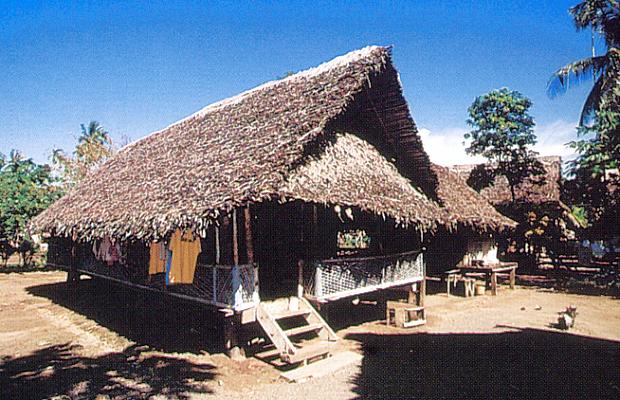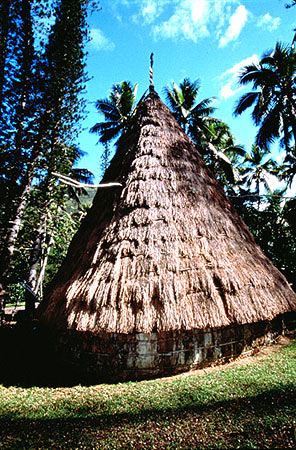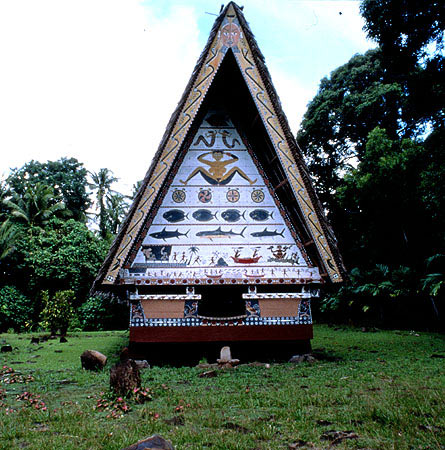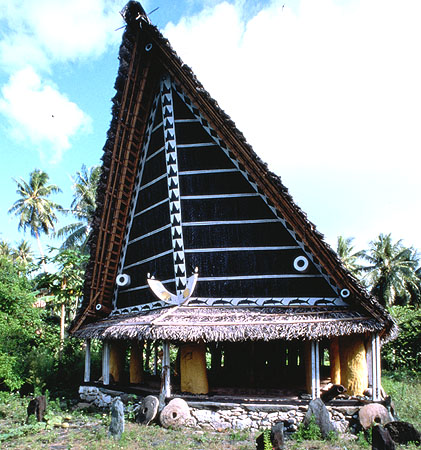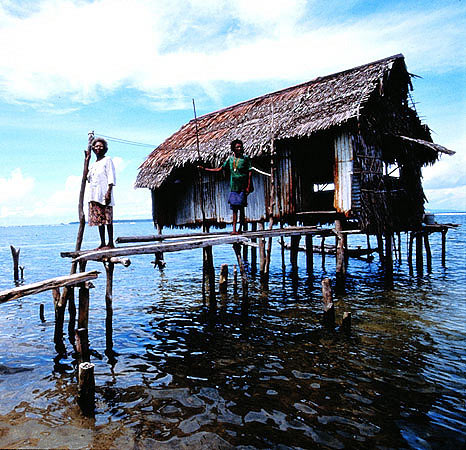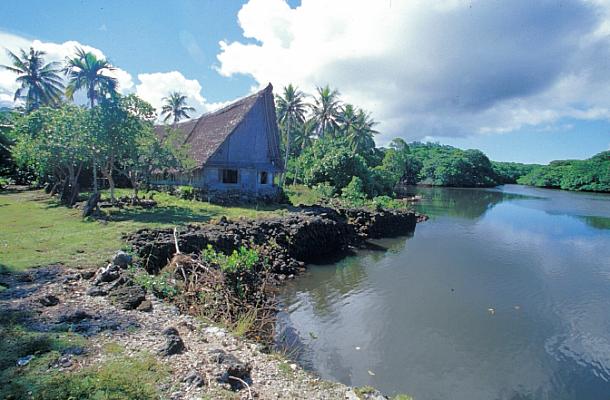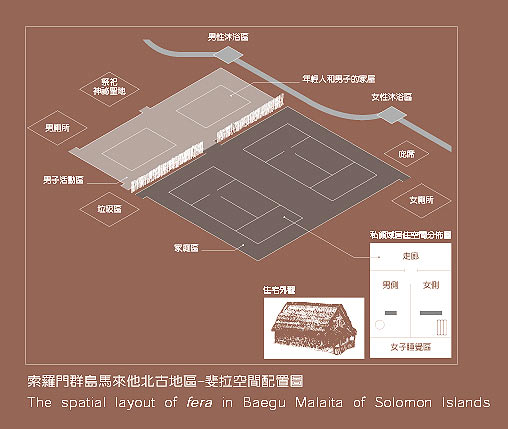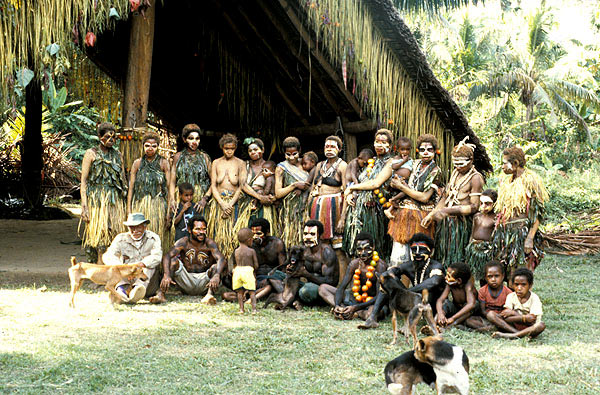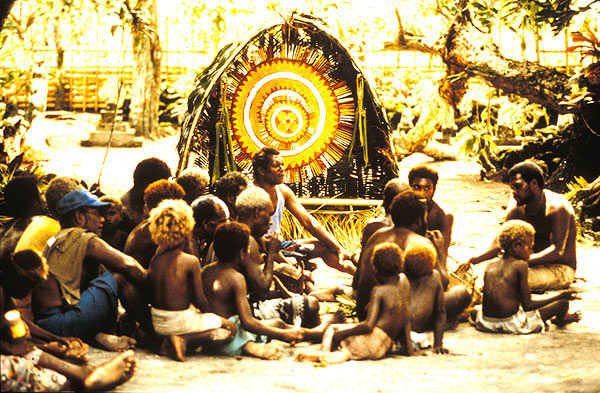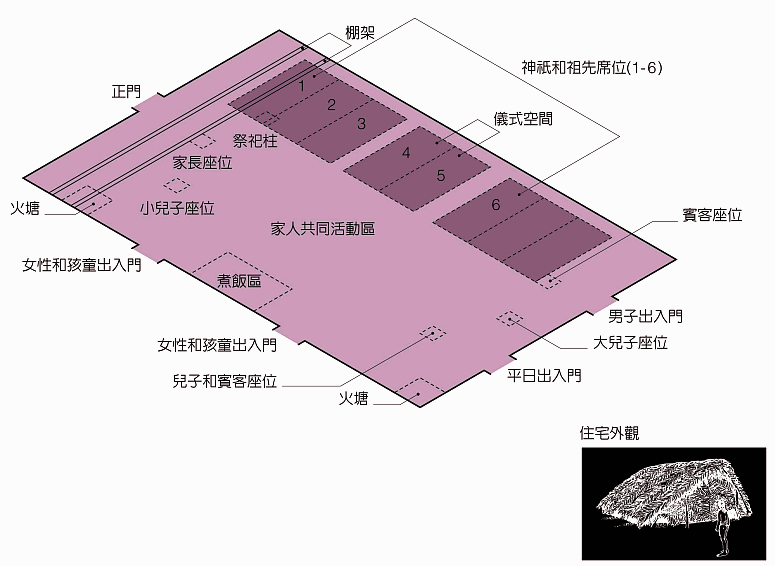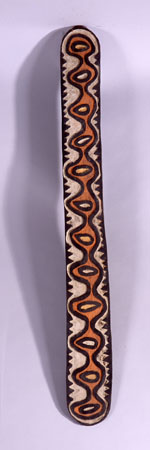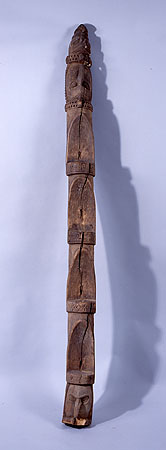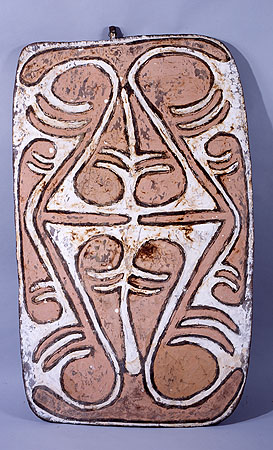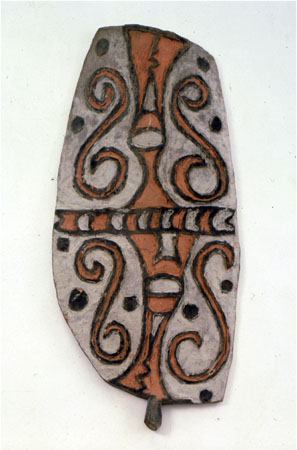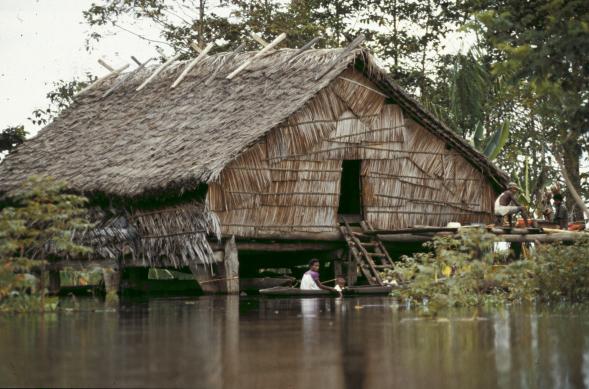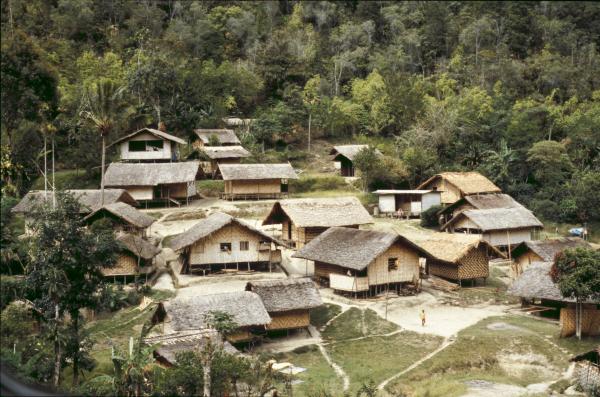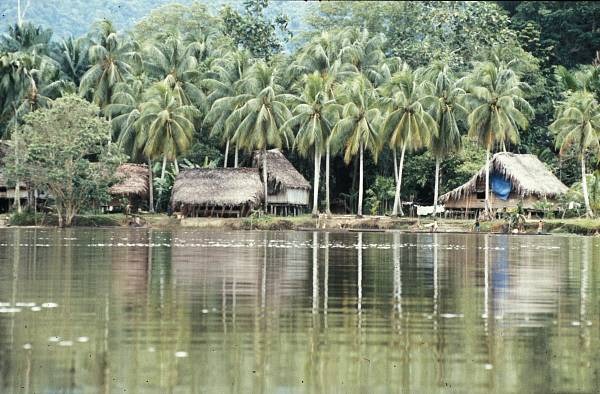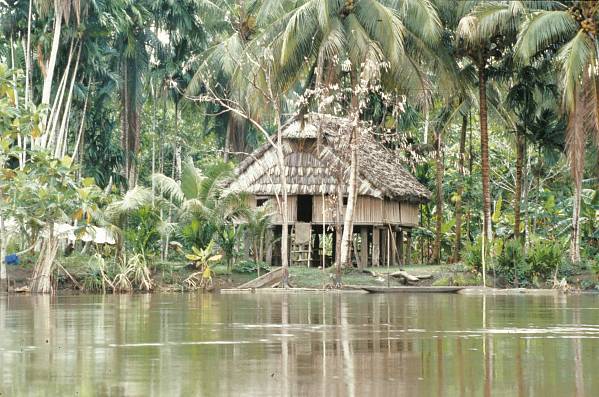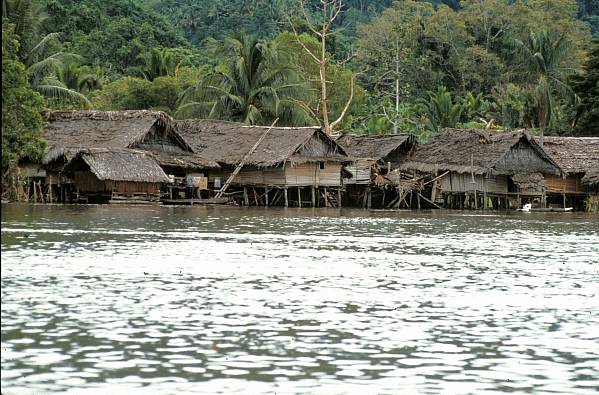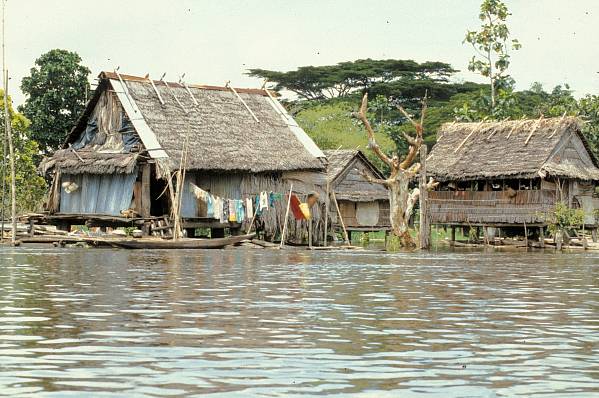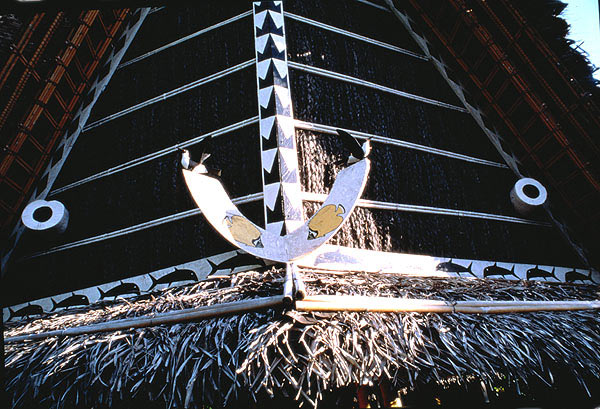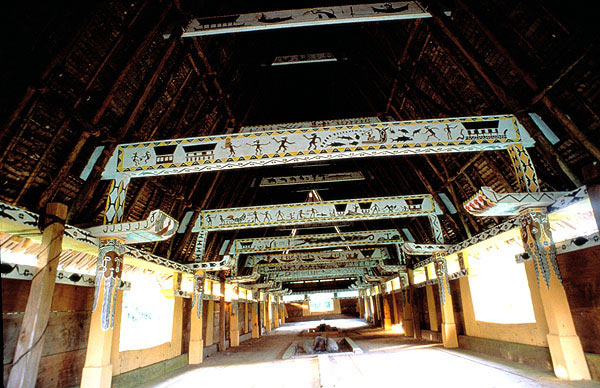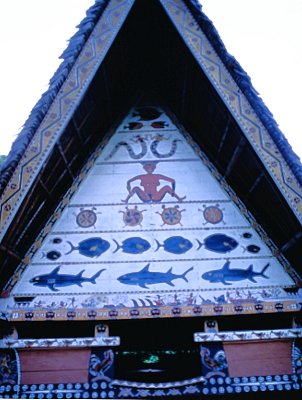Settlements, Dwellings and Culture
The Oceania concept of space involves facing the mountains or the ocean. Sunrise and sunset symbolize the sacred and secular worlds.
The dead are not thought to disappear. Polynesians have a methodical and classifiable spirit system with which to define life and death. In contrast, Melanesians believe in spirits without fixed images. The faith in mana and the concept of taboos commonly seen in Polynesia maintain the status of the noble class.
In traditional Oceania, the family dwelling is considered endowed with vitality. Its expansion suggests trunks and branches. The arrangements of dwellings and villages resemble social functions and can usually be seen as an epitome of the universe.
About 2,000 Baegu speakers live in Malaita's 61 square kilometer mountain area in the Solomon Islands. The Bargu area has villages called "lolofa" and "fera."
Some "lolofa" have two or more "fera." "Lolofa" is formed according to clans, and the territory is marked by an ancestor's altar. "Fera" is formed by two or more nuclear families. Family members live in dwellings called "luma."
Men and young boys in "fera" have their special dwellings called "bisi" where women are forbidden. Elderly men also have their hall in which to pray to the lately departed relatives, which women are not allowed to approach. Women's houses are built in isolated places. Two kinds of houses are built, one for giving birth, and the other for menstruation. Men are excluded from entering these two houses.
Baegu men's fear of women's pollution is the reason for the development of "luma" and "fera." While young boys and men sleep in their own dwellings, women usually sleep in the lower part of "luma" or behind it. Baegu believe that women's pollution flows downward.
Within the collective and distributive tribes, there are at least the following forms of construction and space:
- Meeting room for all of the residents or adult men
- Workroom and studio (for boat building and storage)
- Ceremonial place and cemetery
- Training area (for archery)
- Dance floor
- Family dwelling
- Subsidiary structures (barn, henhouse, pigpen)
In many societies each territory is divided carefully, with some places off limits to certain people.
In Polynesian Samoa there are three forms of traditional constructions: "the Fale Tele", "the Fale Afolau" and "the Fale Oo."
These three types have no walls permitting good visibility and ventilation. Curtains made of palm leaves are hung between pillars. Houses are built on lava stone platforms. The floor is made of broken coral and covered with leaves. The main entrance is either facing the sea or facing the square where public activities take place.
A big house, "the Fale Tele," is nearly round and usually belongs to the chief of a tribe. All pillars in it are fixed into particular holes. This is a place where the tribal people get together, to hold ceremonies or to receive guests.
"The Fale Afolau," usually owned by the deputy chief, is an elliptical house with long sides; the simple "Fale Oo" is an elliptical house for an individual family.
The first house in a village is called the trunk, and later ones are regarded as the branches. The idea of trunk and branches stresses the concept of lineages through generations, tribal history, migratory patterns and the wisdom passed down from the elders and ancestors.
The domestic space is one of the basic ways to tell directions outside the house.
Places for men are usually set in a position above those for women.
In Polynesia, Tikopia houses include a separate main house, a nearby cooking house and a boathouse along the beach. The rectangular main house is usually divided into three sections without partitions. One is for cooking, and is where women and children usually stay. The opposite corner is used to bury the dead and for men to hold ceremonies. The central part of the house is where the families rest, eat and sleep. The fire pit is set into the floor. The main "furniture" consists of four "pillars" holding up the roof. The elder men or male guests will lean against the pillars. Different entrances are meant for different people. There is one for the elderly men. The entrance opposite it is for men to use during ceremonies. The side door is for the women, children and men of the family. The "secular" sides of the house face towards the farmland and cemetery while the "sacred" sides face the beach and boathouse.
In Kwoma, Iatmil and Sepik Basin of New Guinea, males enjoy larger living space than females. The living space of men is usually located in the center or inner ring of the village. Women's living space is located around the outer ring of the village. The meeting place in New Guinea is located in the middle of the village, which is also called the men's meeting hall, temple or spirit house. Men who have completed the coming-of-age ceremony get together, rest and work here. Also, this is the place for conducting ceremonies or making important decisions, and women are not allowed.
Inside the men's meeting hall are wooden drums, ceremonial masks and ancestor figures. There are also ancestor spirit figure totems and bark painting carvings on the central pillar, side pillars and beams, or on the gabled walls outside. It is said that these carvings guarantee the continuation of a patriarchal society and keep the men's meeting hall in order.
Austronesian houses have two main characteristics: pile foundation and saddle -backed roof. The pile construction with raised floor includes pillars deeply buried into the ground, covered with thatch roof and rattan-tied trestle.
In a tropical monsoon climate, pile construction with raised floors can prevent damage from floods, humidity and insects; moreover, people living inside can throw down food waste to feed poultry or livestock.
Domestic architecture is often tied to the forming of relative relationships. Domestic property, application and consumption usually represent mechanisms for positive construction and changes by the user.
Religious ceremonies symbolize the architectural technology and related matters, and enable the matter at hand to obtain cultural recognition.
Sculpting is a pastime, not a profession, and artists do not sign their works. All carvings are of ancestral or spirit figures. They are regarded as intermediaries of supernatural power during ceremonies.
At certain times, the sculpting procedure has to follow rules or taboos very strictly, and to be done secretly. Moreover, the carvings are to be destroyed right after the completion of the ceremony.
Traditionally, stone tools were used for woodcarving, and alligator skin and loam were used to smooth the surface of the wood.
